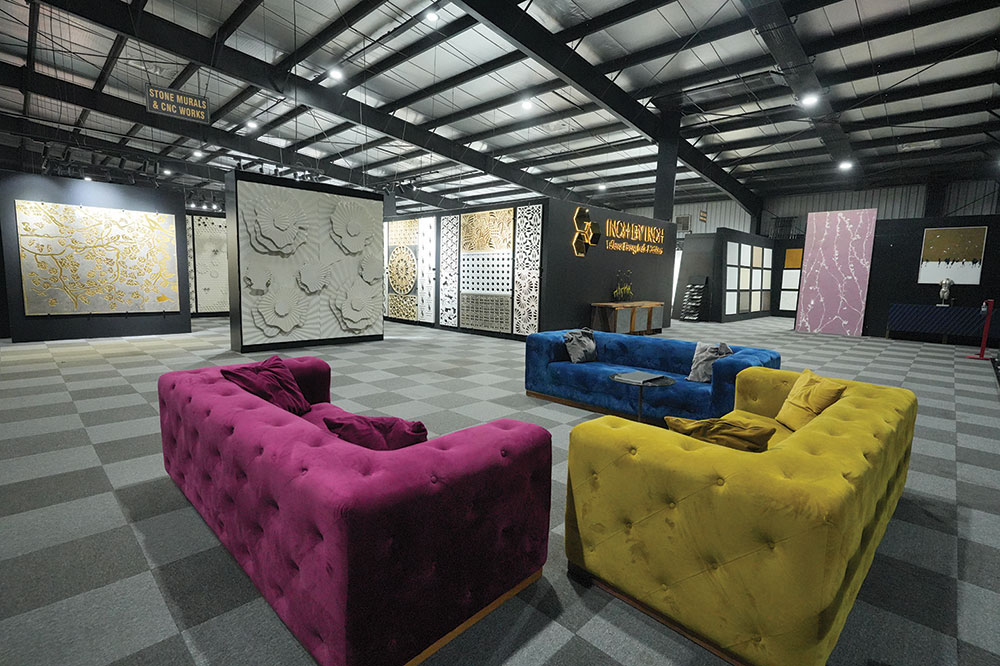Practicing as Chief Consultant in ANCHURI DESIGN WORLD, since 1996, along with Ar Pallavi Anchuri, ADW an Interior and Architectural Designing firm with an experience of 24 years in handlingwide range of projects. The firm delivers elegant refined interiors with luxurious finishes, daring colours and modern geometrics. Urban chic designs make them stand apart in design. He loves discovering the client’s vision and approach each project with an open mind to create something unique.
Their extensive and versatile body of work ranges from:
Residential Interiors : Villas, Apartments and Farm Houses.
Commercial Interiors like restaurants, Corporate offices, chain of Ice cream parlours, Interior Designing for over 100 major Branches of Nationalized Banks, Jewelry showrooms, Experience Centre Inch by Inch at Hyderabad, Indian Concrete Institute’s Office at Chennai, Auditorium for Kakatiya University, Exhibition Society and facilities for Laqshya Group of Institutes, etc.
Specialized in Research Centers : Clinical Research Centers for Aurobindo Pharma Ltd, Nicolas Piramal’s Wellquest, Wockhardt Hospital’s CRO Center in Aurangabad, Biotech Lab for Emergent Technologies, Mahendra seeds,Eledent- International Dental Clinic and other Medical facilities/ Clinics etc.
Convention Centers: Classic Convention Three, BMR Convention Center, Alakananda Convention Center, Srivari Convention centre, SNR Conventions and Resorts, Elite Hotels.
He is a dynamic yet thoughtful designer. Having experience and passion in Product Design, he designed many Electronic Instruments which are being used in Electronic related industry. His hobbies include travelling, photography, painting and sketching, and listening to Indian Music.
IIID: 2000-2022
• Joined IIID as Associate Life Member in 2000.
• Worked on various post in Managing Committees of HRC since 2002.
• IID HRC Chairman-Elect for 2010-2012
• IID HRC Chairman for 2012-201
• Convenor : IIID HRC Design Excellence Awards since 2008
• National Executive Member IIID HO Mumbai. 2017-2019 and 2019-2021
• Chairman for New Chapter / center Formation all India. 2017-2019 and 2019-2021
• MC member IIID Design Excellence National Awards 2019-202
One-of-a-kind experience centre designed by Ravi Anchuri

Set in an expansive area of 60,000 sq ft, this exclusive experience centre is a design marvel. The client’s brief was to develop an industrial space with a luxury feel while also capturing the customers’ curiosity. Covering the slope was the first challenge of this pre-engineered board structure. To achieve this aesthetically, part of the huge façade was covered with hexagonal aluminium composite panels (ACPs) in gold finish. The glass panel allows plenty of daylight to enter the building. Some parts of the experience centre are air-cooled, and some are
air-conditioned. To regulate the temperature inside, turbo fans and side ventilation have been installed.

An enormous lobby was designed to pique customer curiosity. The hexagon shape theme is used throughout the space. A huge wall of green carpet overlooks the lobby behind the waiting lounge. It is decorated with a magnificent mural that is crafted from natural stone, granite, and Italian marble. Jali curtains made from granite pieces are the highlight of the Italian marble-clad reception. This lobby boasts a huge natural coral stone extracted from the sea that adds a sense of awe.


The beautifully designed gallery on the mezzanine floor exhibits temples, pillars, arches, stone artefacts, jaalis, murals, waterfalls, and stone furniture. Everything is made in-house and displayed at the experience centre. In order to allow the customer to get a real-time taste of the products, the gallery display was designed so that customers can get a sense of how their place will look when they receive them. Choosing the right light and the right temperature of light for such a large space was a challenge. To overcome this challenge, the designer used two different light sources so that customers could see the product in three different light combinations.

The colour pop of burgundy in the bar adds drama to the café. This stretches from the indoors to the new outdoor area, giving the space seamless connectivity. Lighting has been used creatively to give a romantic feel to the space.

The gallery displays huge tiles in 10×5 feet dimensions with the option to customize the art. Creative use of lighting enhances the look of the gallery.

A colourful seating area complements the gallery of natural stone murals and CNC works.

The natural stone gallery display gives a sense of depth to the space.

A huge arch made up of granite blocks makes the entryway grand and enthralling. Keeping the client’s requirements in mind, the entrance of the façade was designed using the products that are sold at the experience centre. Glass, ACP, wooden and grey finish tiles, etc have been used to design the huge entrance.

Several well-planned sit-out areas have been designed for customers to take breaks and discuss their choices. A stone veneered wall overlooks this seating area near the lobby. An in-house coffee shop caters to the refreshment of customers and gives an apt break from walking through the endless displays of various varieties of stones.


This luxurious stone inlay gallery features works in metal inlay, gold, silver, mother of pearl, and semi-precious stones etched in marble. A select segment of customers is catered to by this exclusive gallery.



This gallery hosts a basic to the luxury range of tiles. The display wall has been highlighted with lights to draw attention to the product.
















