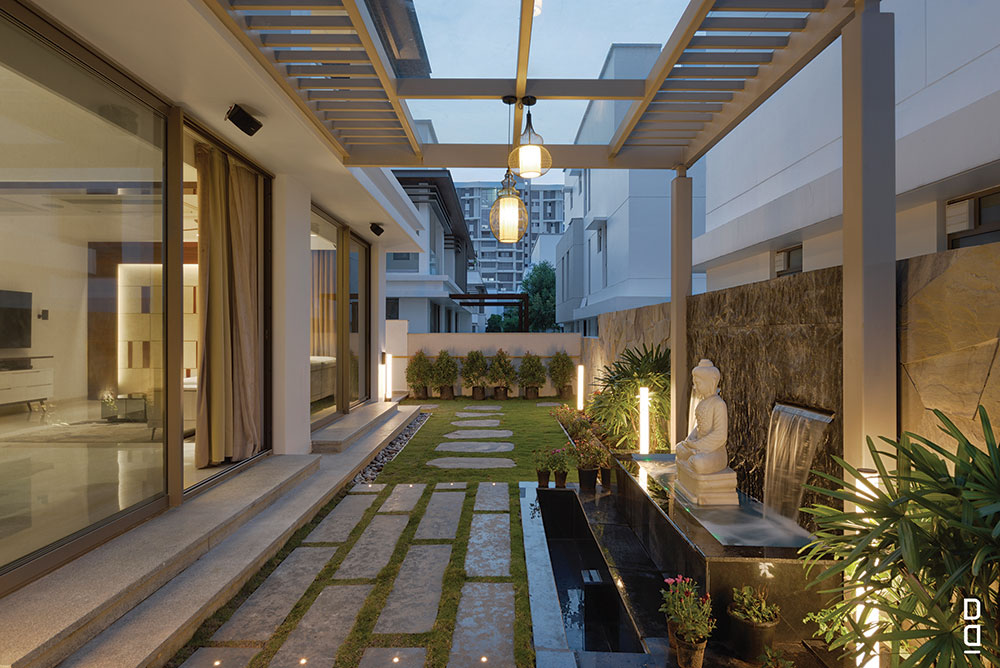Headed by Amulya & Prashanthi, Design Dialogue Studio is a multidisciplinary firm that aims to bring a fresh perspective to design in ways that surprise, engage and inform.
Over the last four and half years since the inception of Design Dialogue, we have had a diverse portfolio in both architecture and interiors, ranging from hospitality, retail, and residential to commercial spaces.
From ideas to execution, we devote ourselves to telling the story of every space, from the broad narrative to the smallest and most meaningful details.
Prashanthi holds a Masters degree in Architecture from Illinois Institute of Technology, Chicago. With a strong aesthetic sense and love for art and architecture, she is relentless in bringing global ideas to Indian markets.
Amulya holds a Masters in Architecture degree from Indian Institute of Technology, Roorkee, India including DAAD India scholarship from Germany, with a keen interest in green architecture and a strong practical experience.
A tranquil home designed by Amulya and Prashanthi

The elevation reflects the essence of this home. It is a trailer of what awaits you inside. Serene home with lush greens and modern and contemporary interiors. The elevation has been kept neat with stone-cladding walls, glass, and greenery. The layout of the home consists of 3 floors that house the common areas, kitchen, four bedrooms, home theatre, and a terrace garden. The design goal was to turn this space into a tranquil home with functional spaces with a neat and minimalistic yet luxurious feel.




The kitchen is designed in neutral and monochromatic shades in tandem with the calming colour palette of the home.

The outdoor space creates a landscape background for the living and the dining area accentuating the space offering expanded views and giving an inside-out experience. The water cascading behind the handcrafted marble Buddha creates a soothing waterfall sound against the rugged stone backdrop.

Velvety blue armchairs in this living area add vibrance to this living area with the backdrop of the double-height light installation.

The home theatre has acoustic treatment on the walls with alternative patterns of grey fabric panelling. The combination of partial profile lighting on walls and dimmable spot lighting in the ceiling creates a perfect ambience for movies. The terrace garden with an outdoor sound system makes it the perfect place for gatherings and entertainment. Ambient lights, wooden deck flooring, potted plants and artificial turf complete this space. The metal pergola with a glass top makes it weatherproof and usable even on rainy days.


The foyer space opens into the drawing, kitchen, and double-height space containing the dining area. A custom-made Buddha statue sits at the foot of the stairs, setting the tone for harmony. Bare white walls, Italian marble flooring, and the eight-seater dining table in subtle tones of white and blue give a pleasant feel to the space. The custom-designed light installation made using hand-blown glass and metal pipes is a masterpiece in itself. The bespoke wall art is made out of recycled stainless steel and coated in lustrous mirror polish adding luxury to the space.


The play of lines in the ceiling creates an interesting pattern while the array of square picture frames adds to the simplicity of the design. The leather upholstered sofa and chairs in earth ones, minimal wall accents, and greenery make this living space the perfect place to spend some time in peace.

The living and dining area gets ample daylight because of the skylight on the triple-height staircase area. The living area wall panelling in wood and texture paint has a rhythmic composition of design elements to furniture pieces that add fine nuances to the space.

The master bedroom is designed using a splash of
pastel blue and all-white décor giving a cosy aesthetics to the space.

The lighting in the guest bedroom is striking and gives an edgy outlook while creating a dynamic pattern play in the walls and the ceiling.

















